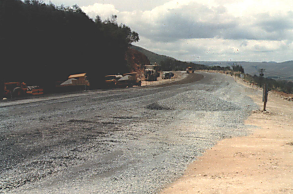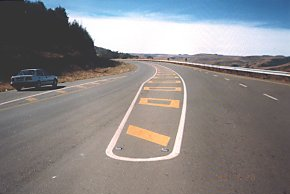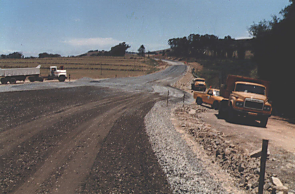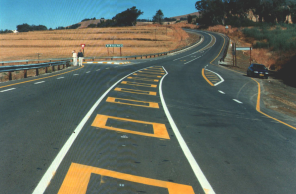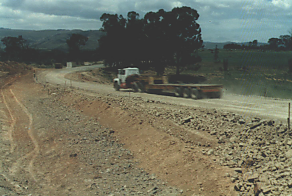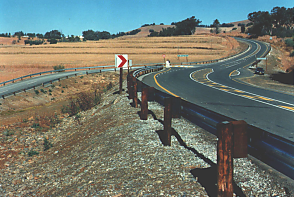|
Road Design Project Undertaken by the DepartmentCurve Improvements along Main Road 601 and the Improvement of Main Road 608/MR 601 Intersection undertaken by Russell Dally (Road Design)Project History The design was requested by the Road Safety Directorate for the curve improvements along MR 601 near the MR 608 intersection, as well as improving the existing intersection. The said corner comprised a tight broken back curve with two sub-standard curves of minimum radii running into each other. On the inside of the curve there was a vertical cut face of solid rock, which severely limited the sight distance, particularly in the direction of Franklin, which appears to be the direction in which the vehicles were travelling when the accidents occurred. In order that the geometrics of the curve were improved it was recommended that part of the carriageway be realigned for a proper circular curve and in so doing pulling the edge of the road away from the vertical rock face. This would improve the visibility around the curve. In so doing part of the rock face had to be cut away in order to improve the sight distance.
The existing MR 608 intersection onto MR 601 was improved and re-designed to make it perpendicular to MR 601. Due to the volume of traffic along MR 608 it also warranted the incorporation of a right turn refuge to accommodate vehicles turning right into MR 608.
Extensive drainage design was also required along the full length of the curve adjacent to the rock face to ensure adequate drainage. The Type B2 access was modified to incorporate a left hand lane to the intersection. Design and Investigation Work Undertaken In order to undertake the design work necessary for this project a number of site inspections were undertaken. In particular, drainage requirements were investigated as well the best method of improving the curve. The drainage was an integral part of the design as kerb and channelling, concrete lined V-drains and pipe culverts had to be incorporated into the design. Site inspections by Road Design assist in the designer getting a general feel for the terrain. This project involved the following design work:
|
